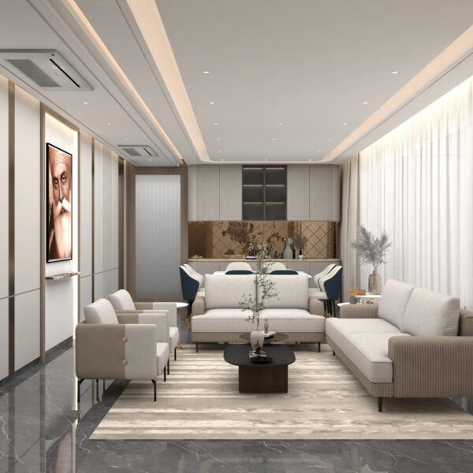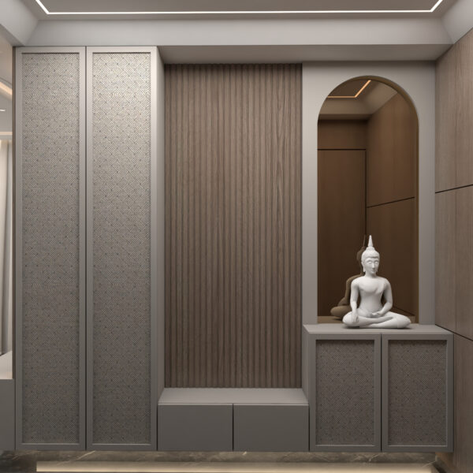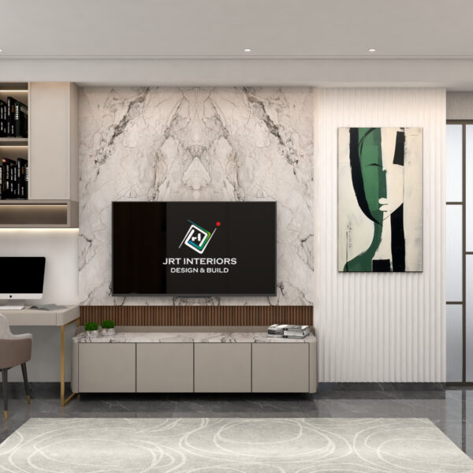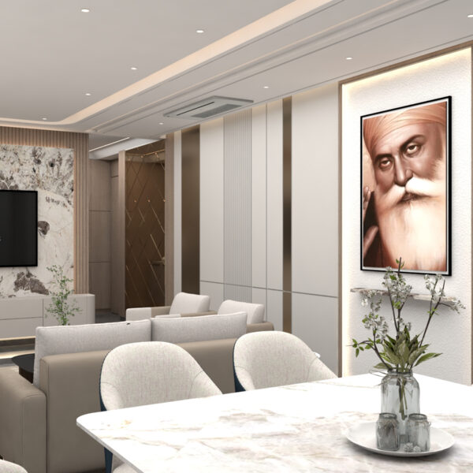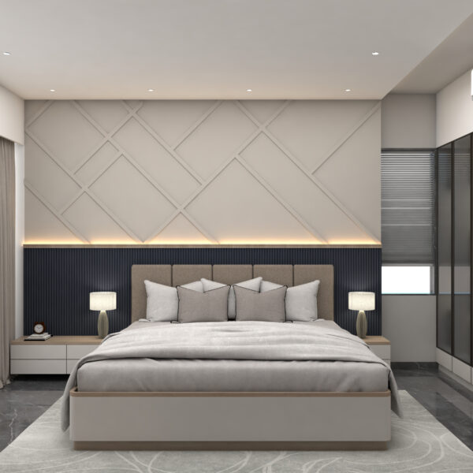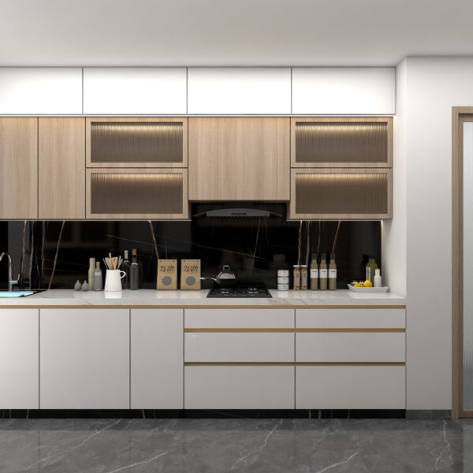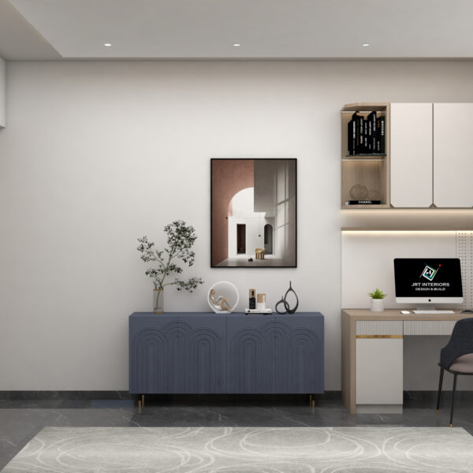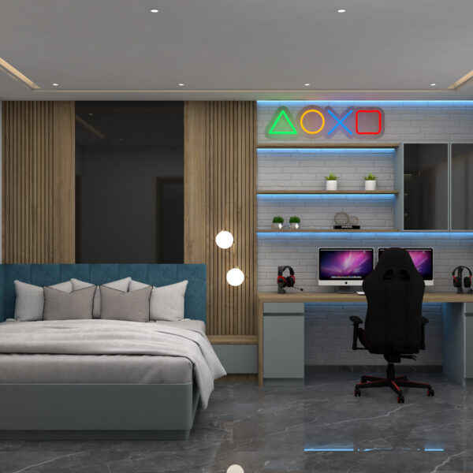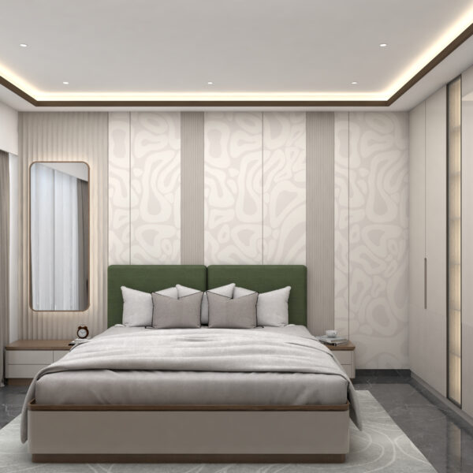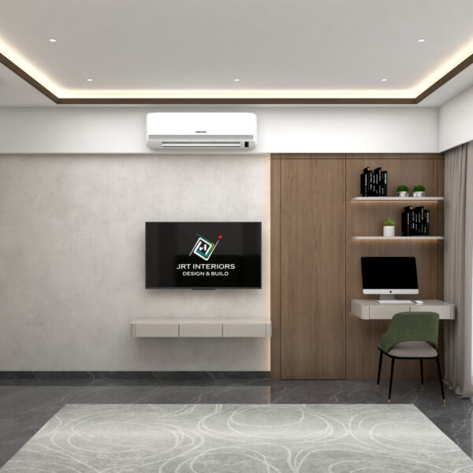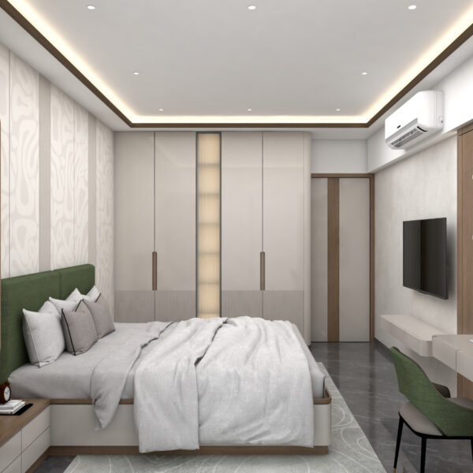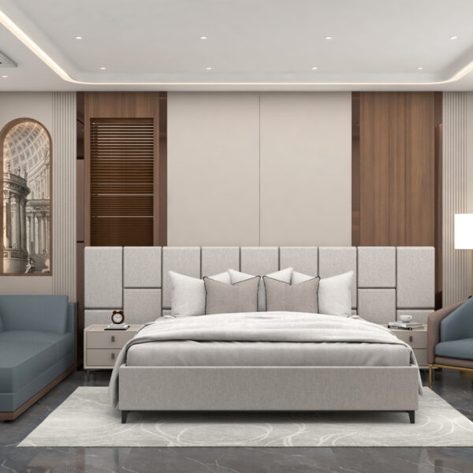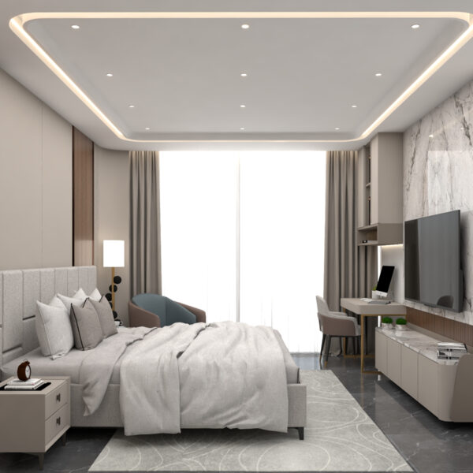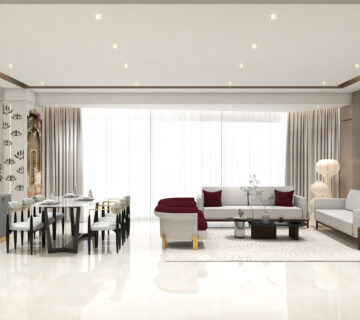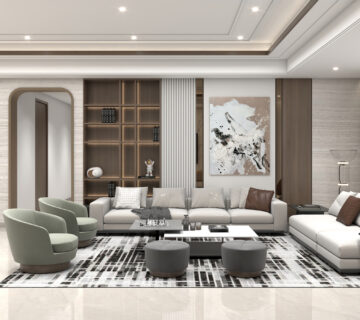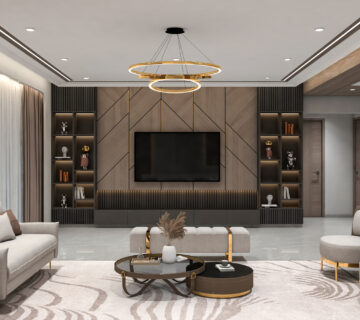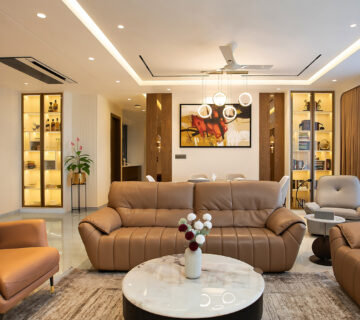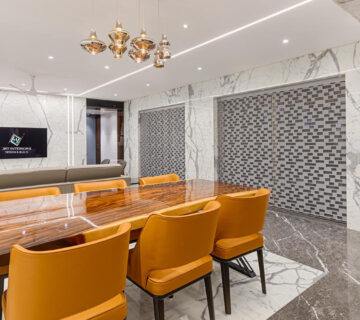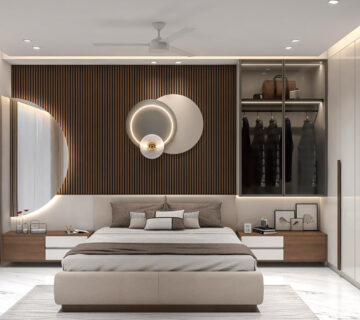A Harmonious Blend of Functionality and Aesthetics*
Our team successfully designed and built a stunning 4BHK residence at Ajmera Treon, showcasing impeccable taste and attention to detail. Spanning 2400 square feet of carpet area, this project exemplifies our expertise in crafting spaces that seamlessly balance form and function.
Living Room:
A warm and inviting space, perfect for relaxation and entertainment. The room features a sleek sofa, elegant lighting, and a statement wall art piece, creating a cozy atmosphere for family gatherings.
Dining area:
A sophisticated space designed for formal dining. The room boasts a stunning chandelier, a beautifully crafted dining table, and elegant chairs, perfect for hosting dinner parties.
Kitchen:
A modern and efficient cooking space, equipped with top-of-the-line appliances and ample storage. The sleek countertops, backsplash, and cabinetry create a seamless workflow, making cooking a breeze.
Bedrooms:
Comfortable and cozy spaces, ideal for rest and relaxation. Each room is thoughtfully designed with ample storage, elegant furnishings, and soothing color palettes, ensuring a peaceful ambiance.
Bathroom:
A sleek and modern space, featuring a stylish vanity, a spacious shower area, and elegant fixtures. The bathroom is designed for functionality and relaxation, providing a serene oasis within the home.

